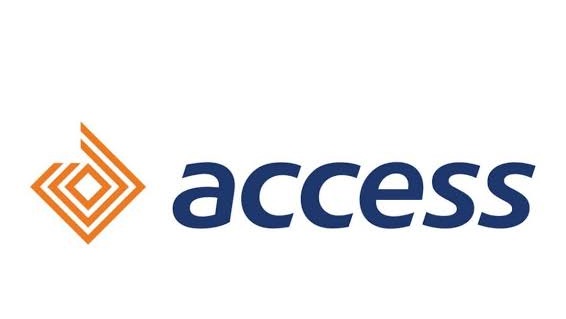- Search for topics or project materials by department. 2015/2016 Research Work 46 ARCHITECTURE 12 Accounting 158 Agriculture & Farming 21 Arts and Crafts 25 BIOCHEMISTRY 30 Bank & Finance 45 Biology 1 Business Administration 162 CHEMICAL ENGINEERING 18 Career People 18 Computer Science 0 Computer Science 244 Computer Science E-books 0 ECONOMICS 117 EDUCATION 78 ELECTRICAL ELECTRONICS 88 ENGLISH 14 ESTATE MANAGEMENT 16 Electrical Electronics 0 Food 19 Forum 0 General Topics 4 HOSPITALITY & TOURISM 123 Import & Export 10 Land Survey & Geoinformatics 68 Law 7 MARKETING 37 Marketing & Advertising 11 Mass communication 155 Masters and Doctorate 118 Mechanical Engineering books 0 Media & Publishing 6 Medical Science E-books 0 Micro Biology 4 Micro Biology 8 OTHERS 0 Oil & Gas 11 Online & Internet 36 POLITICAL SCIENCE 0 Program / Source Code 0 Programming E-books 0 Public Administration 25 Real Estate 20 Religious E-boooks 0 Retail 20 STATISTICS 17 Science Laboratory 0 Science laboratory 56 Sermons & Prophecies Ebook 0 Services 19 Small Scale Manufacturing 21 System Applications 0 Technology 30
DESIGN AND CONSTRUCTION OF SENATE BUILDING CARITAS UNIVERSITY
DESIGN AND CONSTRUCTION OF SENATE BUILDING CARITAS UNIVERSITYCHAPTER ONE
1.0 INTRODUCTION / BACKGROUND INFORMATION
Caritas University came into existence in 2005.and from inception; the university senate has been within the administrative block which is not quite conducive. The senate building has been adequately provided for in caritas university master plan. This underscores the understanding of the master plan designers of the need for senate building which is a necessity to the university system.
A senate building is basically the administrative sector of the university. It houses the university council and senate chamber and other offices.
1.1 STATEMENT OF ARCHITECTURAL PROBLEMS
In designs, problems are bound to be solved. These includes: creating adequate natural / cross ventilation, circulation / traffic control, achieving aesthetically appealing structure.
The architectural problems arise due to the nature of the design either as its functions, environmental religion, cultural background, etc.
The character of the building also poses a problem
1.2 AIM
Provide caritas university administration a central building within which to function.
Provide a structure that brings into focus the special character of Caritas University.
1.3 OBJECTIVES
To provide conducive and adequate spaces for the university senate and council within which they meet and carry out their functions.
Create a standard structure which stands out physically in the university environment
1.4 SCOPE OF THE PROJECT
The project shall be based on provision of a central administration building which is the senate building for Caritas university which will accommodate the following; the vice chancellors office, the registry, the planning unit, students affairs department, bursary and general administration.
The senate also houses the senate chamber and the council chamber.
1.5 MOTIVATION
This project was motivated by number of reasons which are very important.
Creating an impressive structure in the perspective of Caritas Campus so as to give a feeling of authority and importance to the university officers and others who are housed in the building.
Movement of files and personnel takes place within the building thereby reducing the working stress of staff.
1.6 RESEARCH METHODOLOGY
This project research involves the use of the following means and sources of obtaining information and data.
Oral interview
Use of case studies
Documentation, analysis and synthesis
Internet / literature review
View Related Projects
ARCHITECTURAL DESIGN AND CONSTRUCTION OF GOLD BUS TERMINAL
1:1 Introduction/Background of the project design The movement of man from one place to another is essential part o...
Continue readingDESIGN AND CONSTRUCTION OF FIRE SERVICE STATION 9TH MILE CORNER ENUGU
1.0 INTRODUCTION ...
Continue readingARCHITECTURAL DESIGN AND CONSTRUCTION FIVE STAR HOTEL
ABSTRACT TABLE OF CONTENT ...
Continue reading

